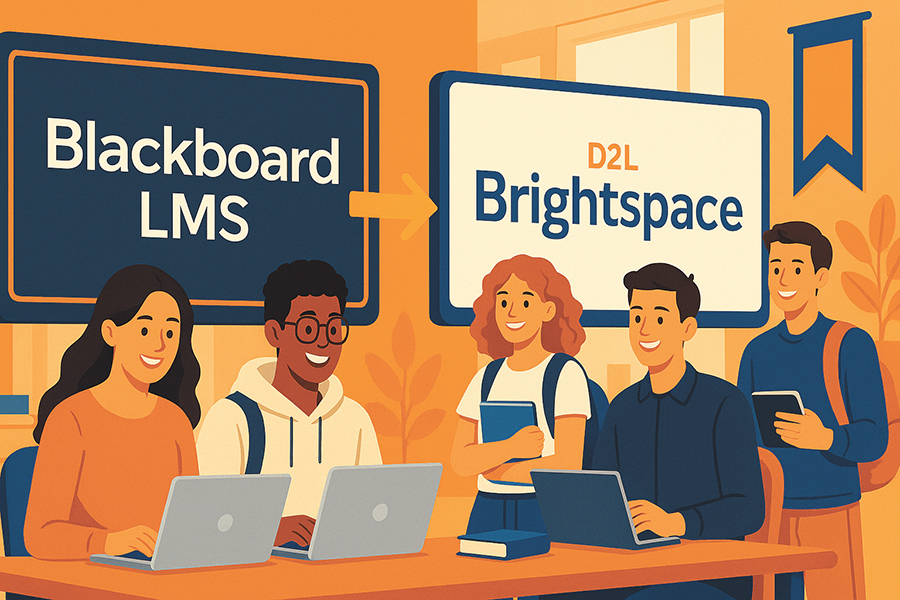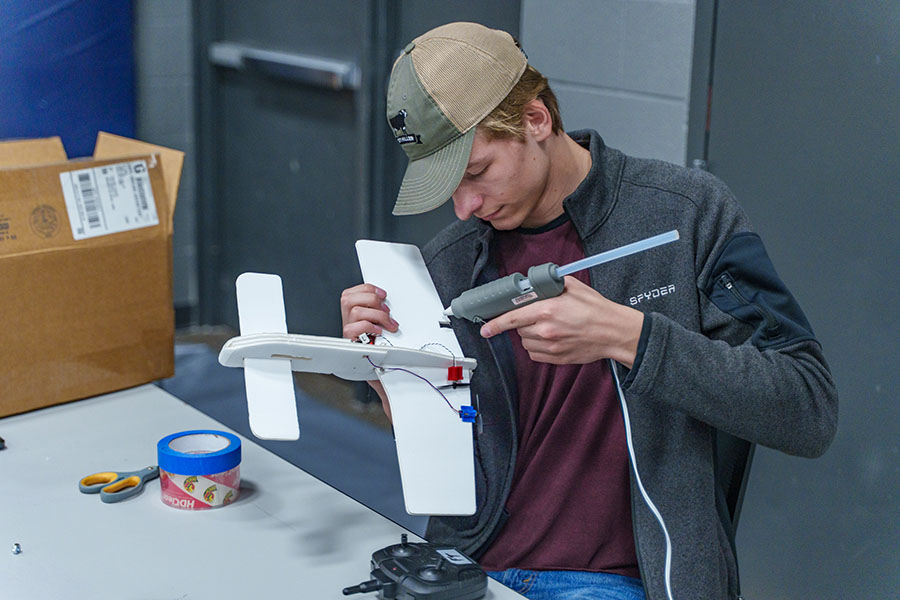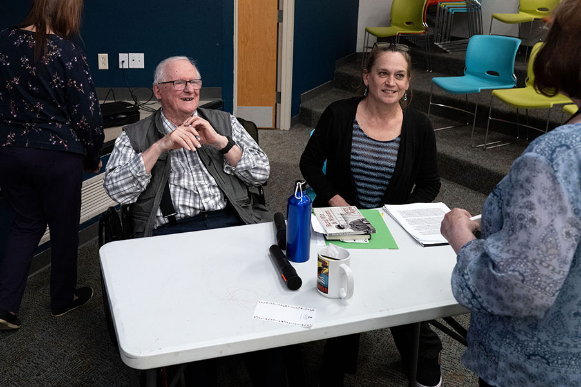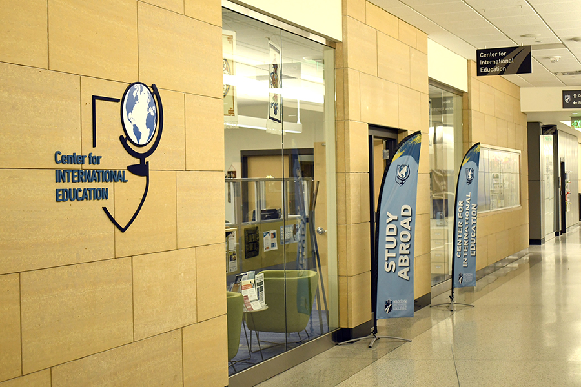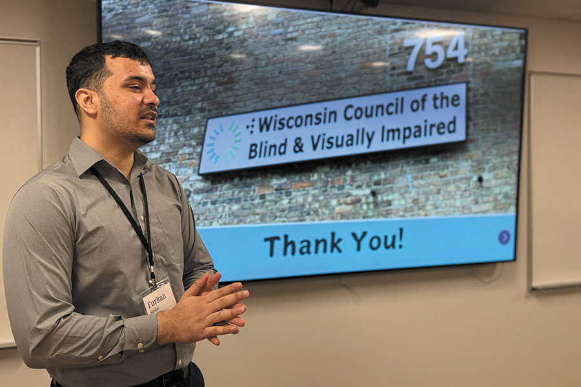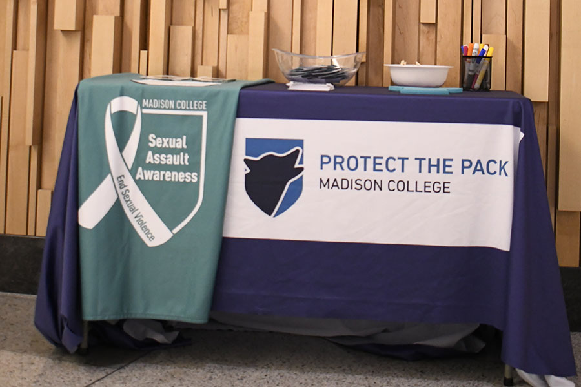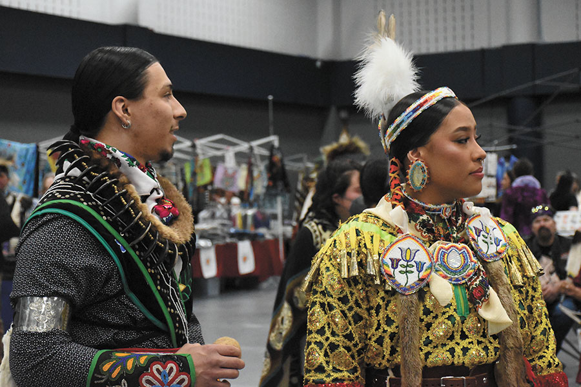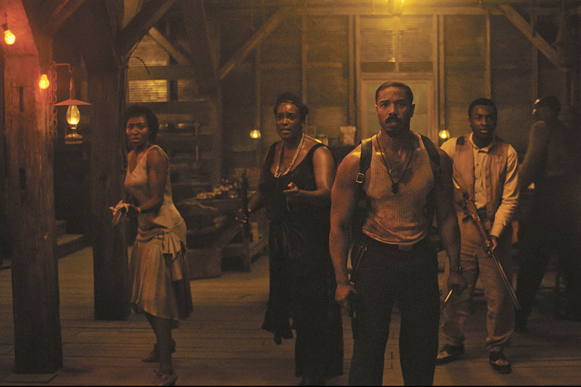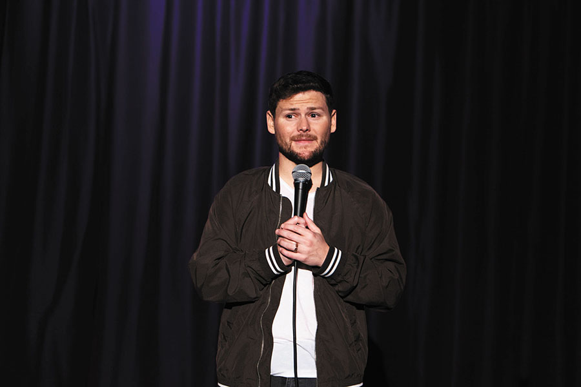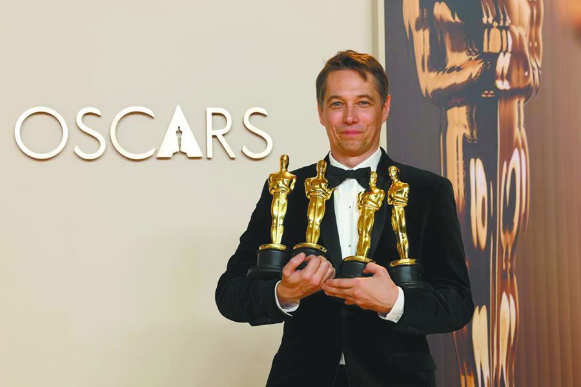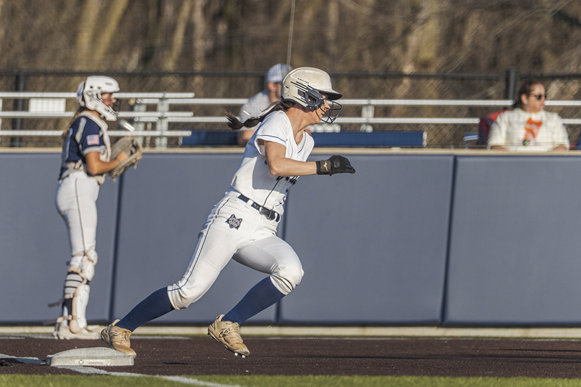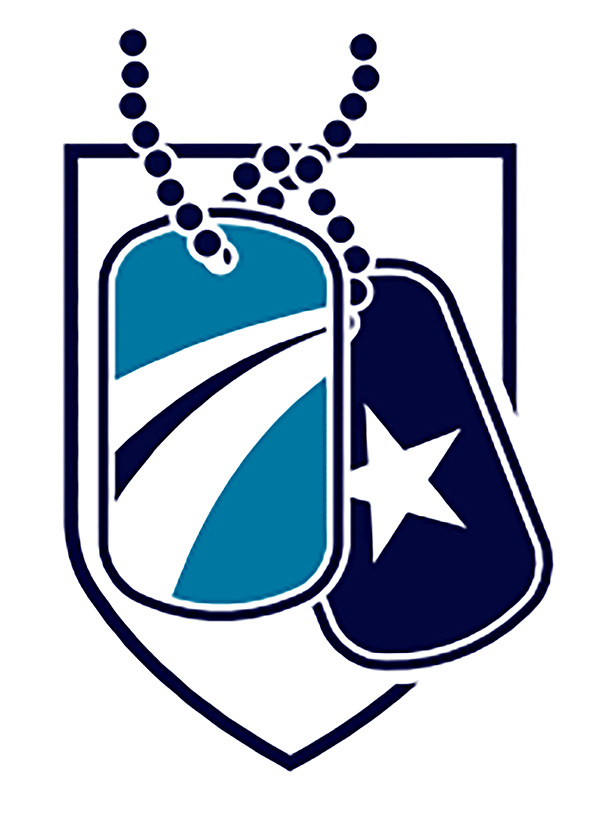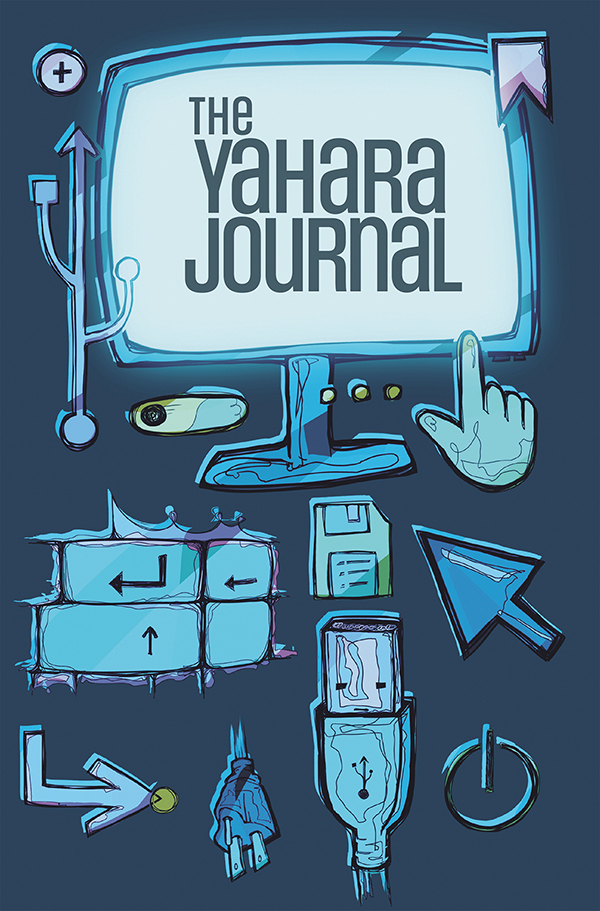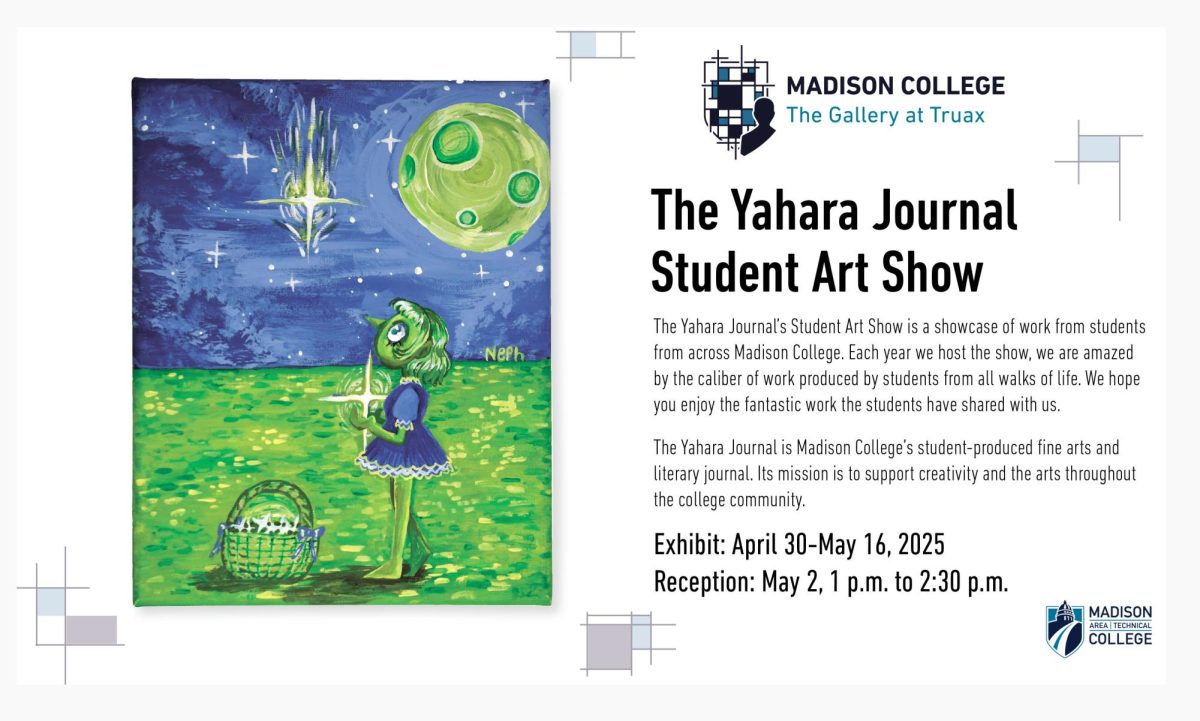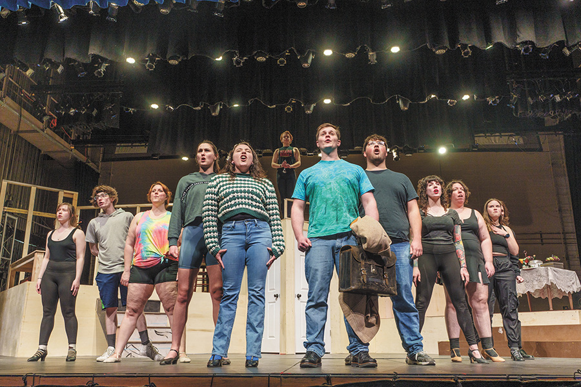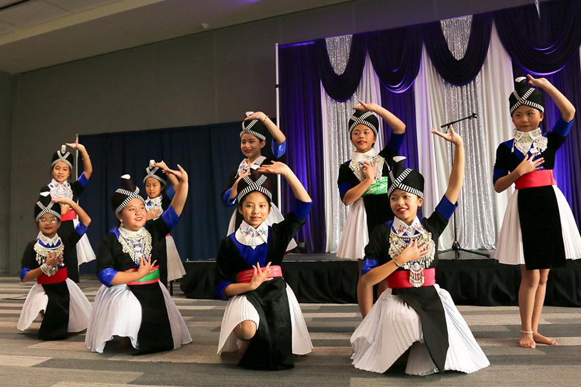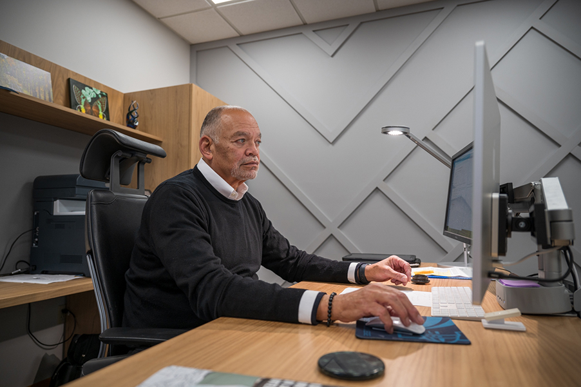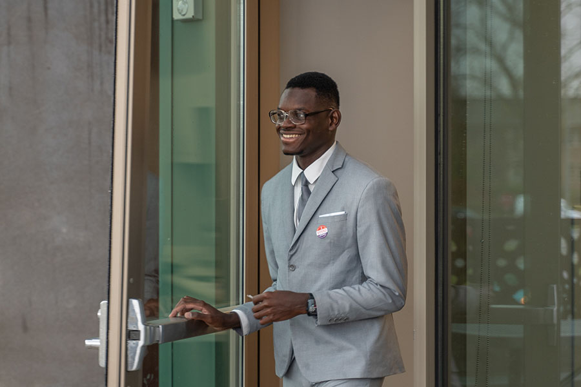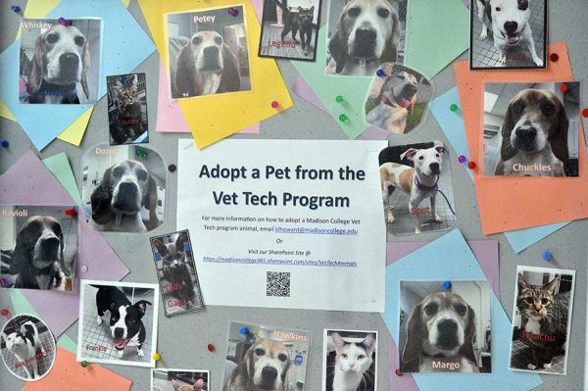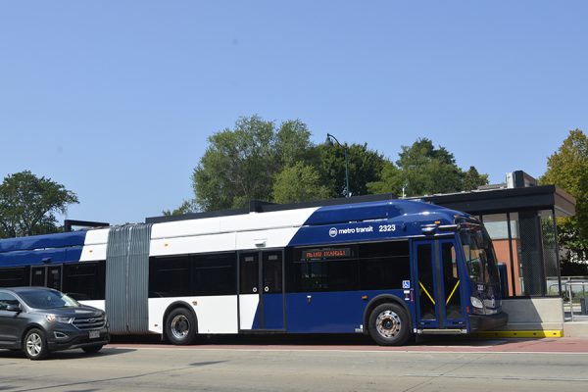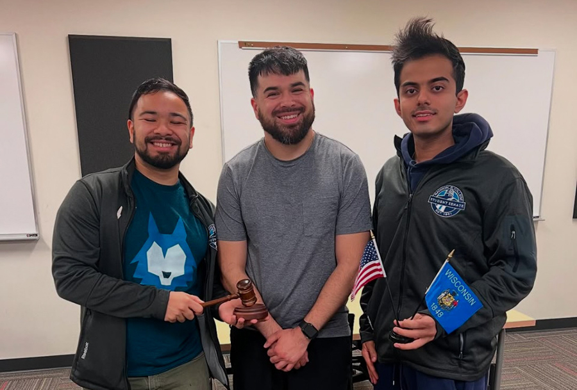List of candidates for Downtown space narrowed to 5
January 17, 2017
The Madison College Board of Trustees recently voted to narrow the field of proposed developments for the Downtown campus from eleven to five. All five of the remaining proposals feature a housing component.
In addition to housing, the proposals also include hotels, retail, artists’ studios, a non-profit workspace, a public plaza, and a dog park. Four of the proposals include an “adaptive re-use” of the existing buildings, while the fifth proposal cites the need to research the financial feasibility of re-using the existing structures.
Amid some questions from students and faculty, the Trustees voted in May to approve leasing the Downtown campus to provide resources for an expanded South Madison campus and improved westside location. These decisions align with the Board’s “Metro Campus Plan.”
In a campus press release, Mark Thomas, Vice President of Administrative Services and Chief Financial Officer, said, “The college’s primary interest in leasing the Downtown campus is maximizing its return based on the value of the property while being responsive to the needs of students and the community as identified in the Metro Campus Plan.”
Thomas adds that proceeds from the lease will be placed in the college’s general fund and budgeted annually as expenditures, which will include investing in programs, tools, and technology to enhance teaching and learning.
The five final plans include:
Alexander Company: Adaptive re-use of the existing structures to convert into apartments, with an affordable housing component. Density would be added to the site through construction of a boutique hotel, another multifamily building and underground parking.
Baum Revision & Gardner Capital: Adaptive re-use of the existing structures to provide live/work space for artists. The first three floors of the building would be converted into work space for a coalition of non-profits and the remaining levels of the building would be converted into studio and loft affordable housing units.
CD Smith & HKS Holdings: Office, hotel, apartments, conference center, retail and restaurants, parking and an outdoor public plaza. The building would be re-used only if it were deemed to be financially feasible.
Hovde: Adaptive re-use of the existing structures to convert into affordable housing. Density would be added to the site through construction of a boutique hotel, grocery, retail, office and parking.
Sherman Associates: Adaptive re-use of the existing structures to convert into mixed income housing. Density would be added to the site through construction of a nationally branded hotel, retail space, and public dog park and shared parking.
The Board of Trustees will review detailed proposals from the five finalists in March, with lease negotiations set to begin in May. The lease is expected to be finalized in fall 2017 with the new tenant occupying the site by fall 2019.

