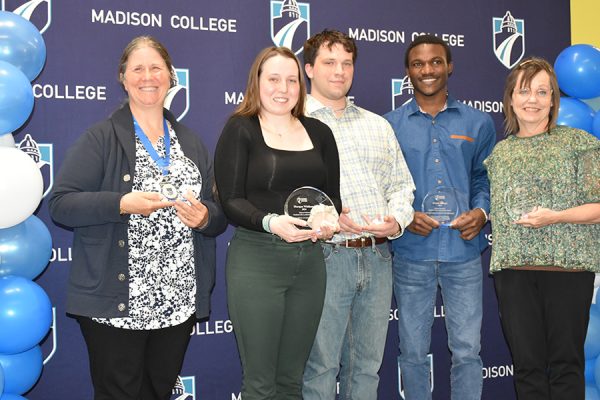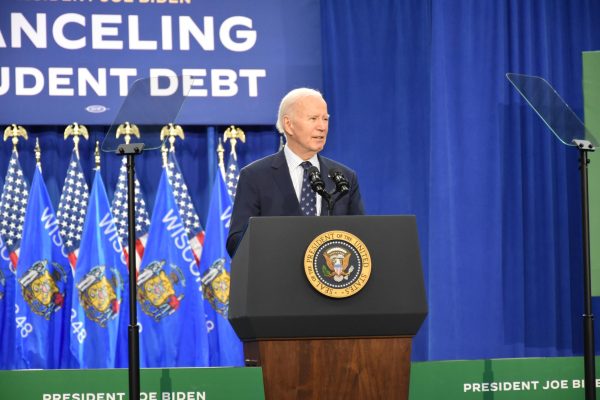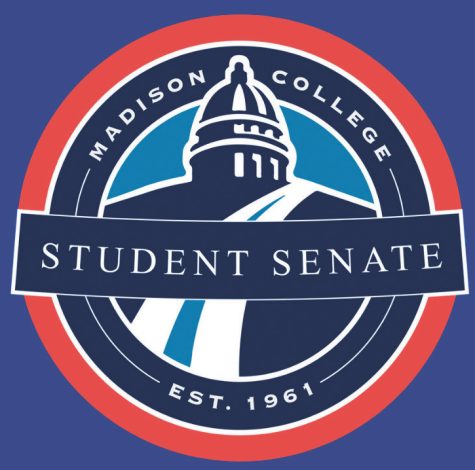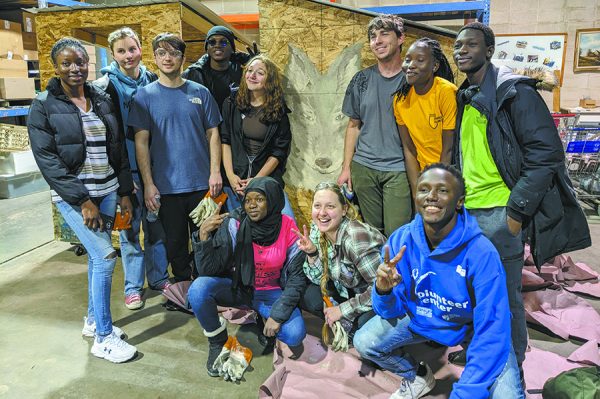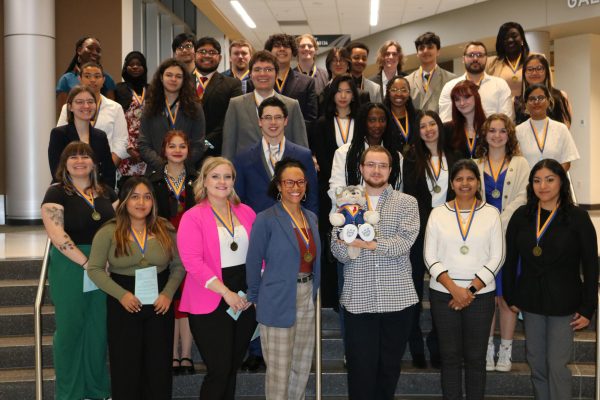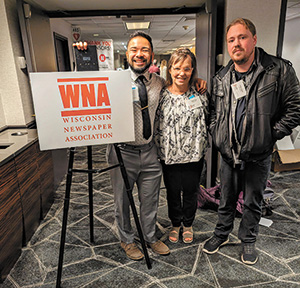Construction Underway
Two-year project will create new space for culinary arts.
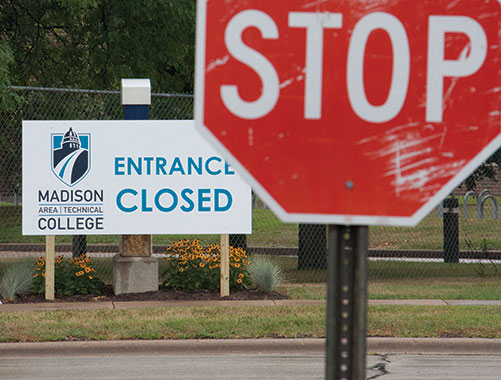
The Anderson Street entrance and parking lot will be closed while construction continues for the next two years.
August 25, 2015
As the 2015-16 semester begins, returning students to the Madison College Truax campus will find a few of the old hangouts and hotspots are going through renovations.
The first thing they will notice is that there is no more short-term metered parking off of Anderson Street. The lot there is now closed and the childcare drop-off area for the Child and Family center has been moved. Signs are in place to help direct students bringing their children to the childcare center.
The cafeteria seating area has moved to the student lounge across the hall from the WolfPack Den. The cafeteria as well as the Wolf Pack Den and second floor Café will be open through construction, although the entrance to the cafeteria has moved. Students should also expect to see a new food outlet opening in the health building in the current vending area.
Hallways running through the cafeteria area are now blocked off and several of the entryways on the cafeteria side of the building have been closed except for emergency purposes. The escalators by the gourmet dining room are to be removed as well.
Finally, the Mitby Theater box office is serving as a temporary payment center for students looking to pay tuition or other expenses.
All this is being done to make way for a new training center for the college’s culinary arts and baking programs. The new addition to the Truax building will add 40,000 square feet and use an additional 10,000 square feet of existing rooms and offices to help ease the claustrophobic conditions in the culinary department.
Culinary labs, open seating, a new student lounge, and new meeting rooms will be built as part of the $15.6 million project, which will be paid for using money remaining from the $133.7 million construction referendum that was approved in 2010.
The culinary arts portion of the new construction will be complete prior to the fall 2016 semester, according to Fred Brechlin, the professional services manager of the facilities department.
More work scheduled to be completed in the main Truax building between now and the fall 2017 semester includes:
- A re-location and expansion of the barber-cosmetology salon and classrooms at the Truax campus.
- A new area to house the Center for Student Life on campus, including space for the WolfPack Den, meeting space for student groups and organizations, offices for the Student Senate and The Clarion and a new multimedia center for live online broadcast.
- Re-locating the UW-Credit Union to where the college’s mailroom now sits.
- The development of a multicultural student programming space and new office space for the Center for International Education.
- Moving of the college’s Career Services area to a location closer to the Student Development Center.
- An expansion of the shipping and receiving dock in the college’s center court.
One construction project that is just wrapping up is the renovation to the Truax Campus fitness center. The fitness center is scheduled to re-open in time for the start of the fall semester.
In addition, the Health and Fitness Center has begun work on a new ropes course being built near the softball diamonds, across Anderson Street from the Health Building.





