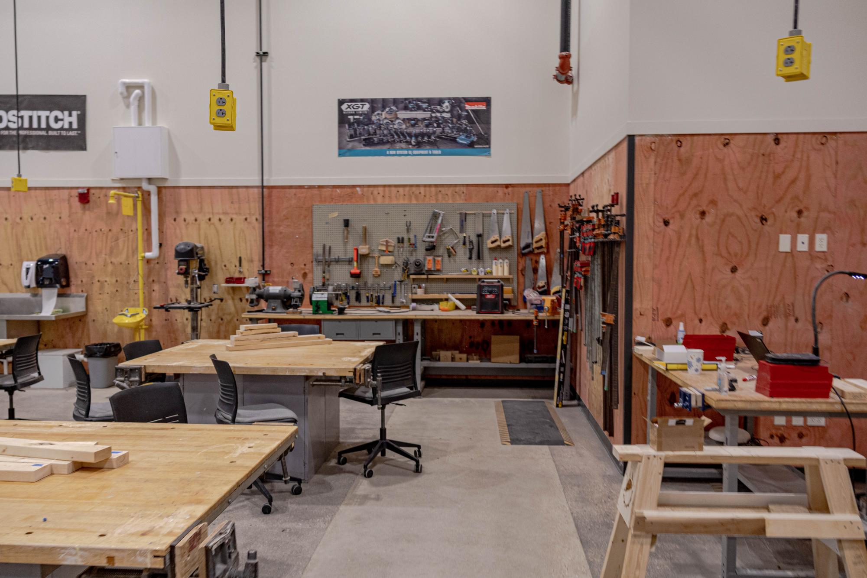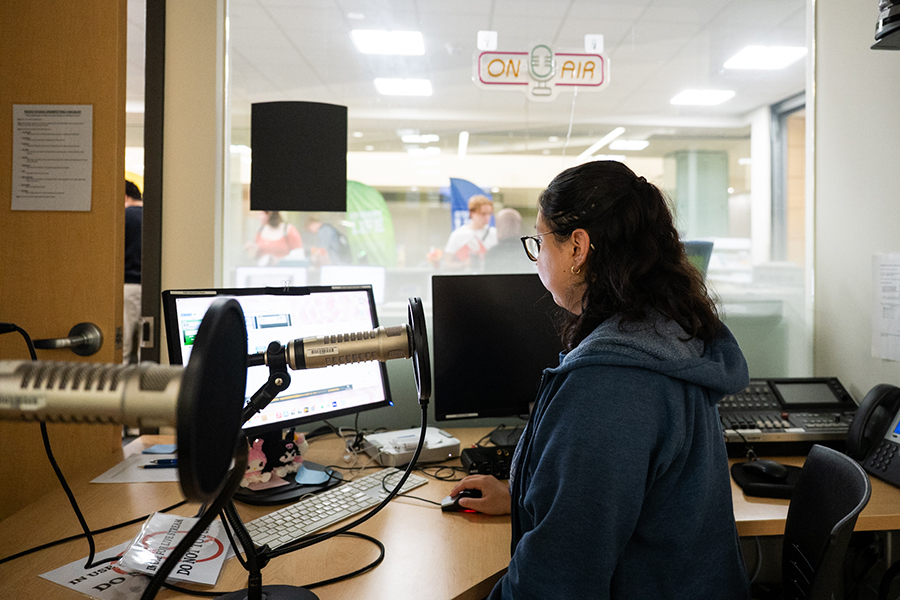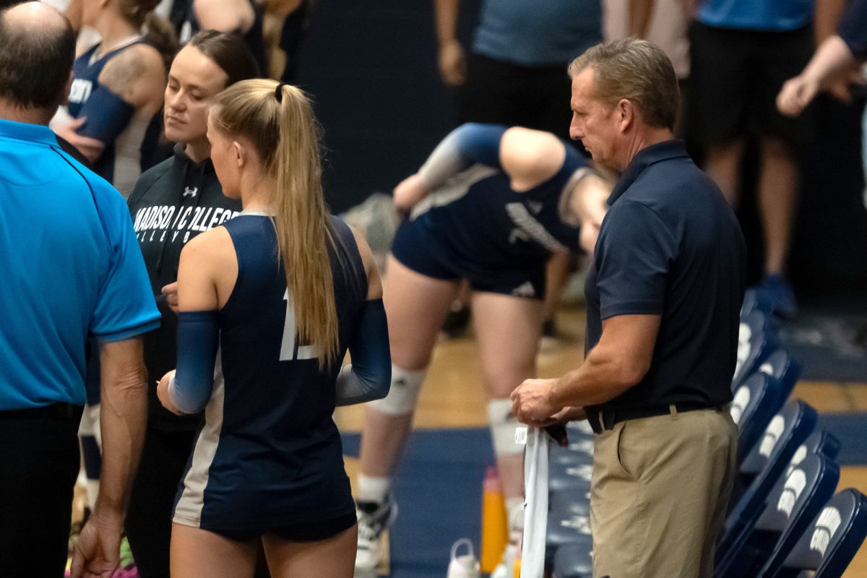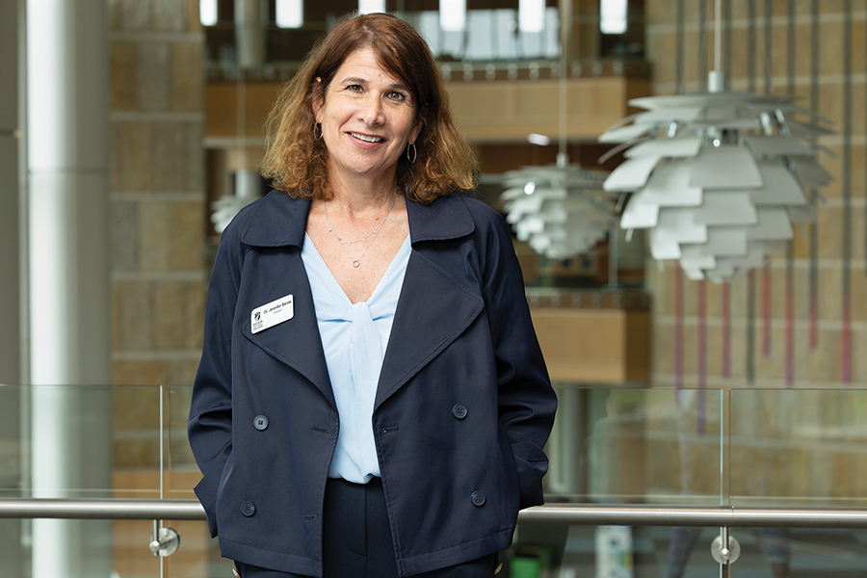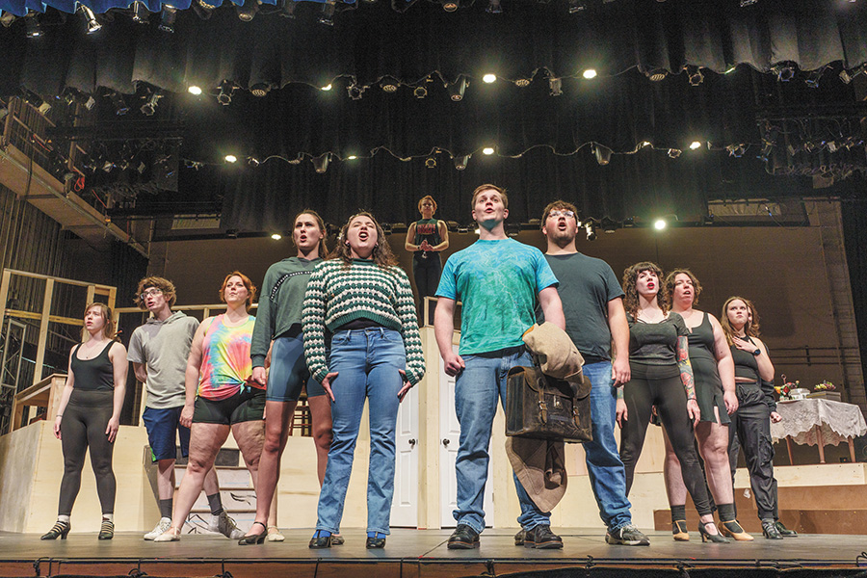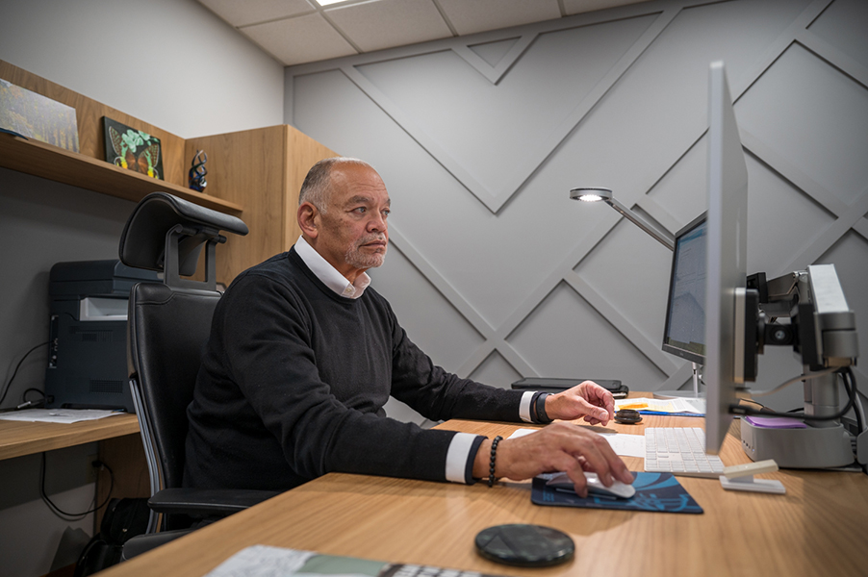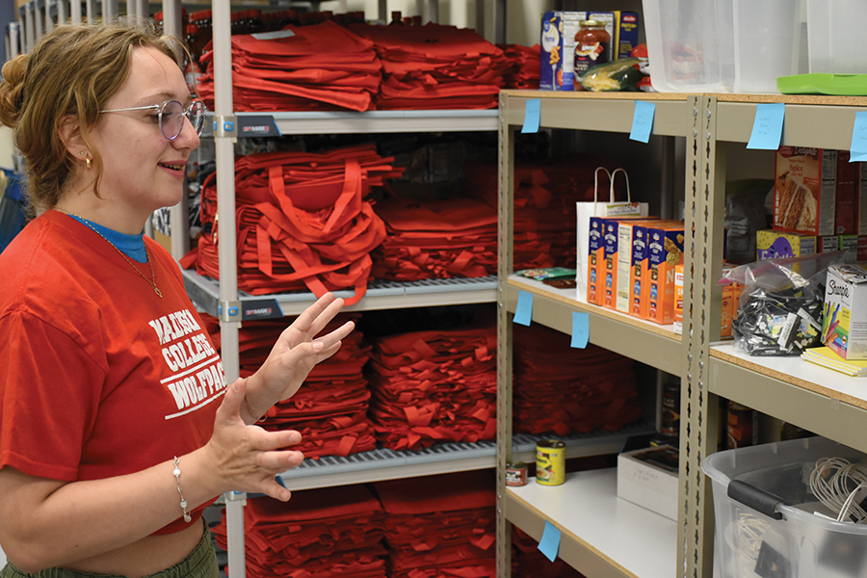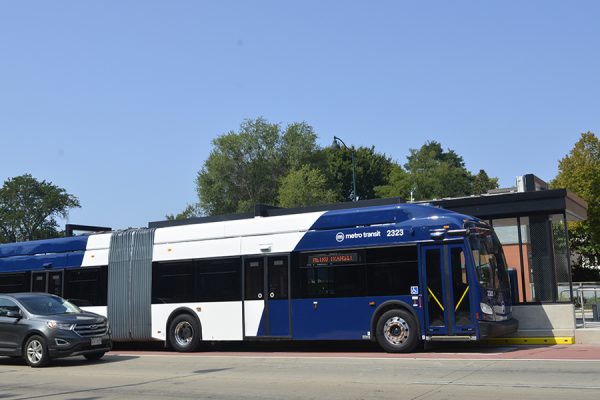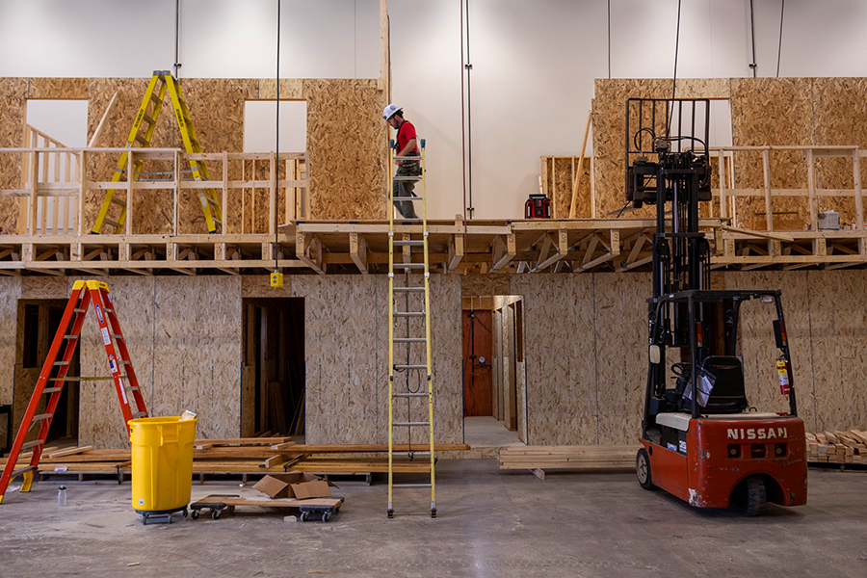Students in Madison College’s Construction and Remodeling program started the semester with a brand-new home. The recently renovated North Building has been converted from warehouse space into modern labs, classrooms and collaboration areas designed specifically for their work.
Fred Brechlin, director in the Office of Planning and Construction Management, said the project was about giving the program a space that matches its hands-on approach. “We wanted to give Construction and Remodeling a home that’s not only functional but connected to the rest of Truax,” Brechlin said during a recent tour. The renovation consolidated classrooms, offices and labs under one roof. It expanded space for large-scale buildings such as tiny homes, and added flexible areas where students can study, meet or recharge between classes.
The move to the North Building brings Construction and Remodeling closer to the main Truax campus, providing students with easier access to campus services while creating room for future growth. Brechlin said the design intentionally included wide corridors with seating areas and open collaboration spots to encourage informal teamwork. Blueprint-inspired wall graphics and program logos highlight the building’s identity and connect the space to the program’s craft.
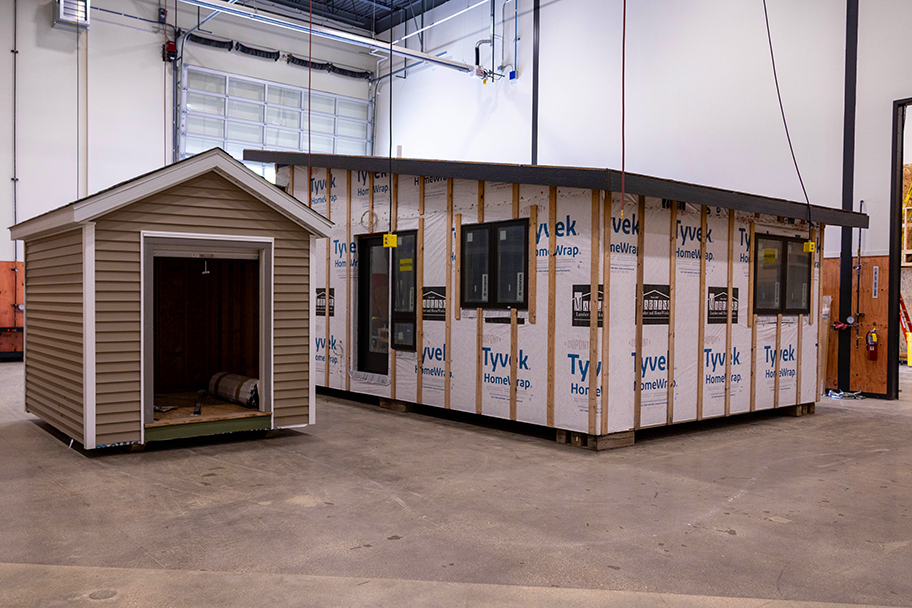
The remodel gave the program three purpose-built labs large enough for full-scale construction projects, including tiny homes that can now be built indoors during Wisconsin winters. Two lecture classrooms, a computer lab and new faculty offices are in the same building, streamlining instruction and keeping everything under one roof.
The building also includes a collaboration room with group seating, a flat screen TV and a kitchenette for project teams. There are silent study booths and open lounge areas. Behind the walls, the remodel replaced outdated systems with new heating, electrical, air compressors and water heaters to support heavy tool use year-round. In addition to classroom and lab space, the remodel introduced dedicated spaces to support student parents, providing private and accessible areas that make balancing school and family more manageable.
Walking through the building, students immediately see details tailored to their program. Industrial-style lighting and open rafter ceilings reflect the look of a job site. Bright orange fence paneling defines corridor walls, while blueprint graphics and stacked 2×4 motifs celebrate the tools and language of construction. These design choices create an environment that feels like an extension of the lab, reinforcing the program’s identity in every corner of the building.
Senior Lab Coordinator Theron Wahlberg said the difference between the new North Building and the old Commercial Avenue location is night and day. “Our last building had been used by many programs [for] over 60 years — it started as a welding and auto shop. My dad even took classes there in the 1970s,” Wahlberg said, adding they had to make it work even though nothing was designed for wood shops or building houses.
At Commercial Avenue, tiny homes and sheds were built outside in the elements, which often disrupted the schedule. Wahlberg said they lost almost three weeks on the year’s tiny home because of weather. “Now we can build them indoors year-round and even offer night classes for the first time. With over double the shop space and 36-foot ceilings, we’re set up to grow and add a third section of classes in the future.”
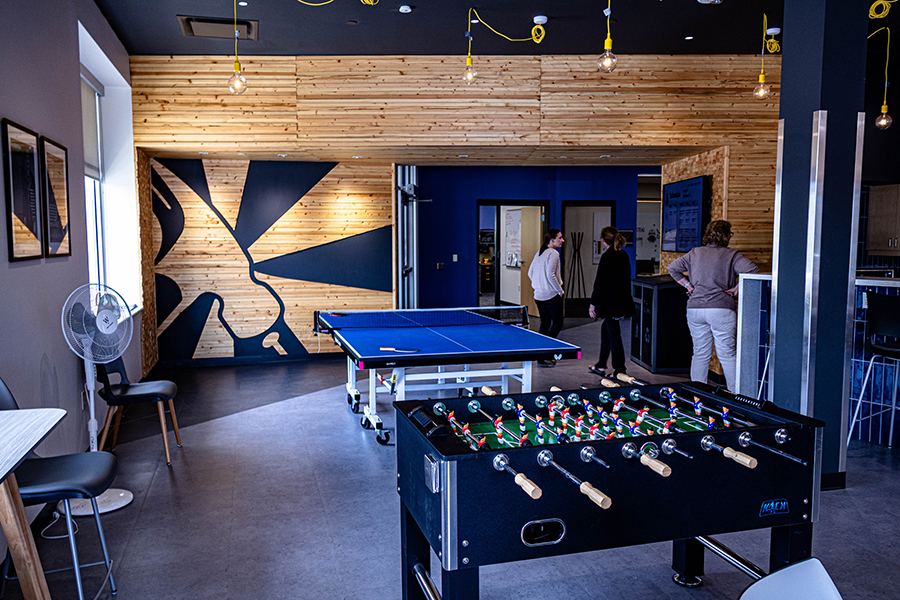
The remodel also gave the program its first student lounge and break room, along with a dedicated computer lab for AutoCAD and estimating classes. “We finally have space that was designed for us, with input from our staff and the trades,” Wahlberg said.
Wahlberg said the new space has already changed daily life for students. “With the lounge, break room, locker rooms and study areas throughout the hallways, I think students will find this building much easier to stick around in between classes. They’re just going to feel a lot more comfortable here compared to our last place,” he said.
Students also benefit from being back on the Truax campus after years of being based off-site. “Our last building was a 5- to 10-minute drive away, which stopped a lot of students from ever going to the main campus unless they had to. Now they’re connected to everything Truax has to offer,” Wahlberg said.
The facilities have impressed both students and staff. “So far everyone who has seen the new building has been blown away. Ourselves included,” Wahlberg said. “Our woodshop alone is worthy of its own furniture business — and we’re just using it to make cornhole boards and sawhorses.”
Looking ahead, Wahlberg said he’s excited to highlight the program’s future projects to prospective students. This year, Construction and Remodeling students are finishing last year’s tiny home indoors. The program is also building a 36-room, two-story lab space where each student will practice installing doors, windows, drywall, flooring, trim and roofing. “It’s pretty amazing to show off a full house sitting in a shop up on stilts,” Wahlberg said. “We like to show off our Ping-Pong and foosball tables in the lounge, too.”
Students with questions about the new building can contact Wahlberg directly. He can be reached at [email protected].
